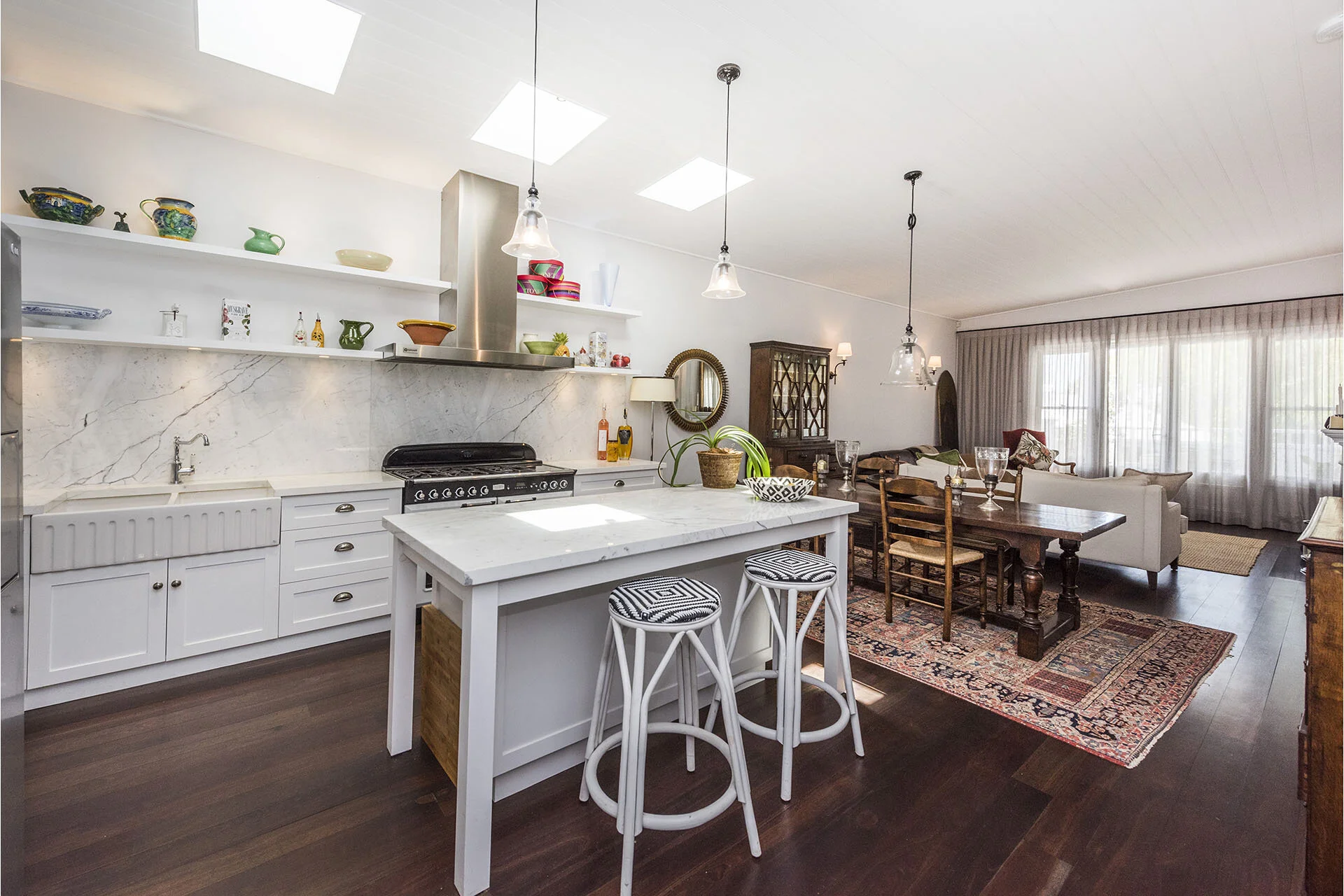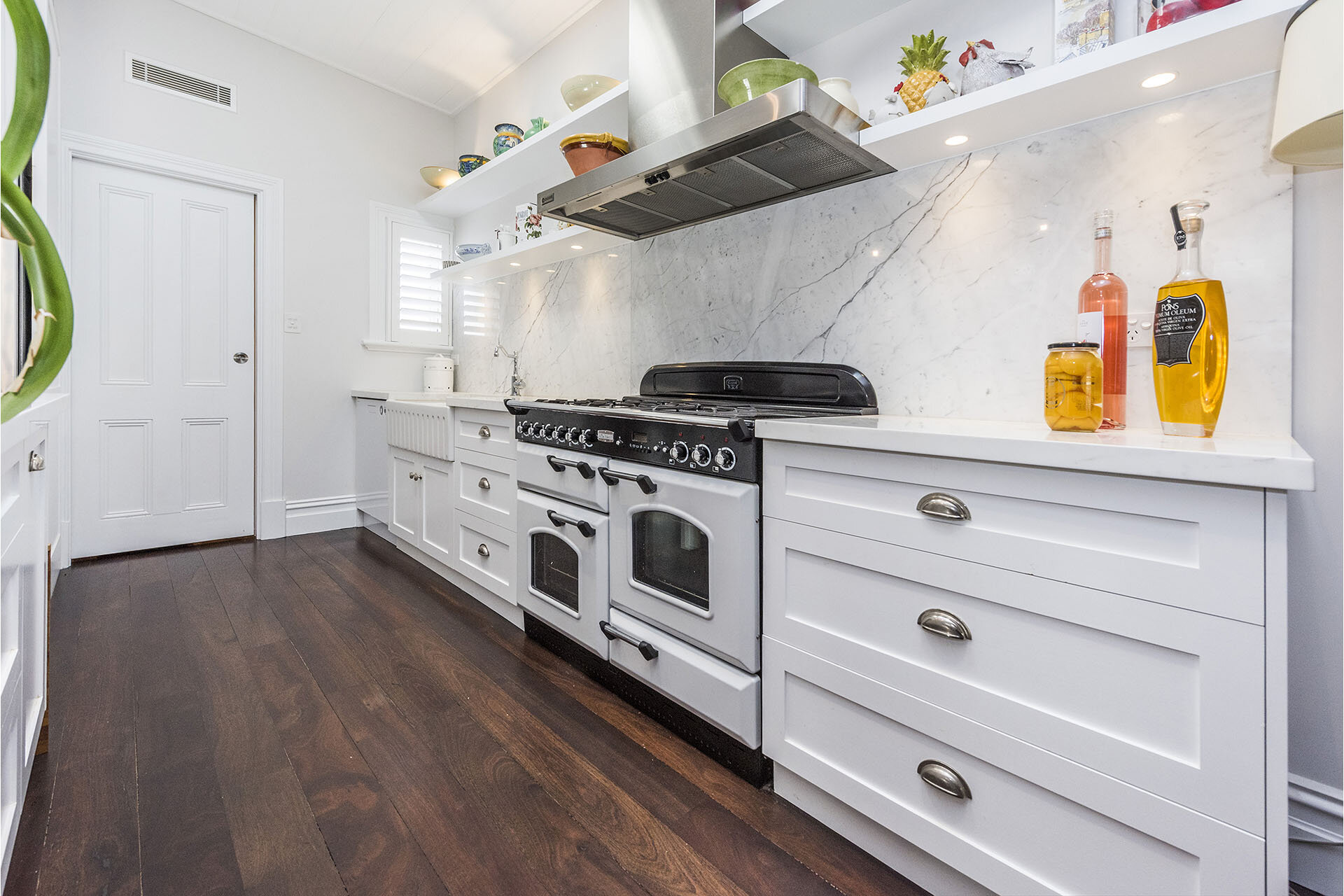Terrace House
This project involved refurbishment and extension of an existing Victorian-terrace heritage home using Passivhaus principles. The clients called for an elegant and striking contemporary design solution to transform this compact Victorian-style house into a generous and energy-efficient retirement home. The extension was designed using structurally insulated panels (SIPs) which allowed the building to be air-tight. The extension incorporates a new open kitchen dining and living area, a laundry area and a guest room. The house also counts with a Zehnder air exchange unit which filters and changes the air every three hours in every room.









