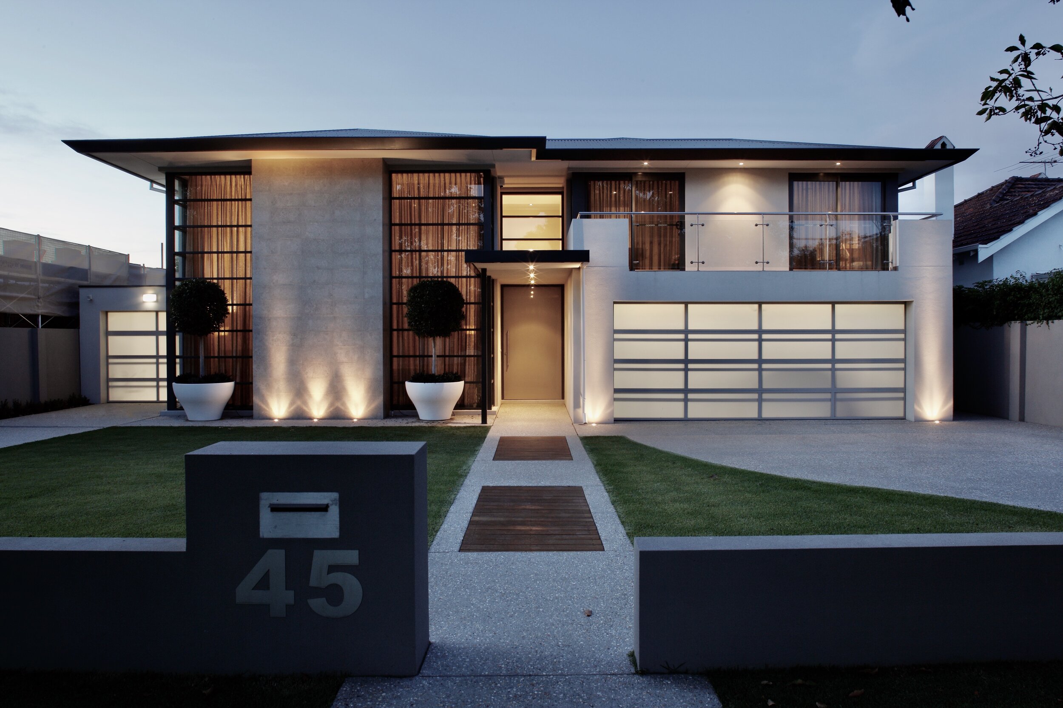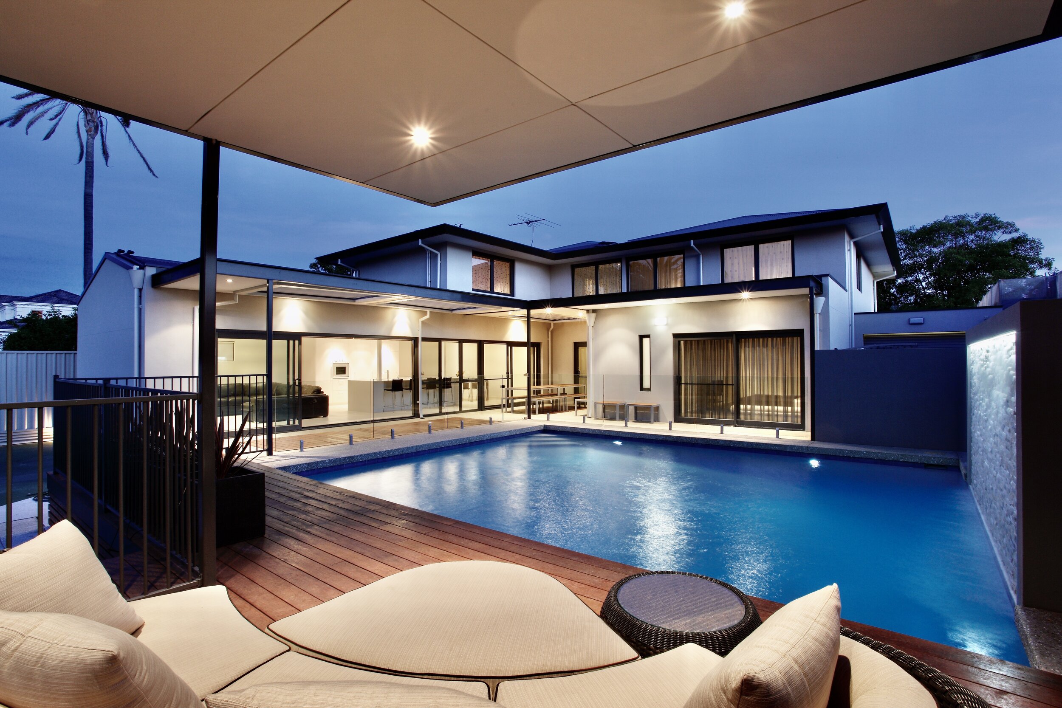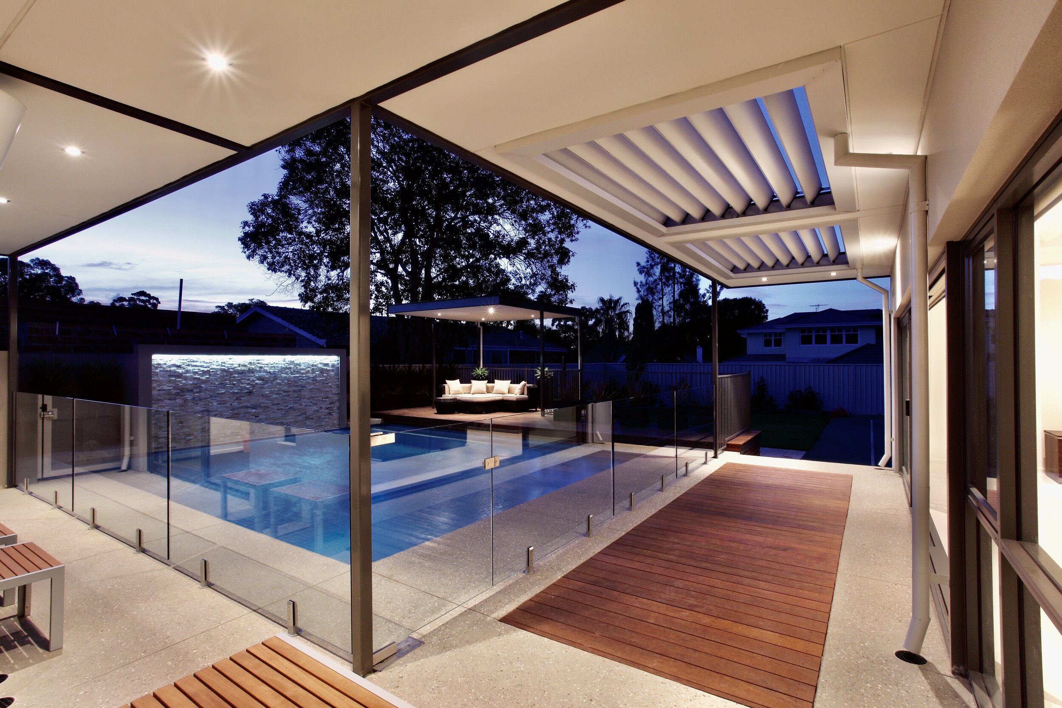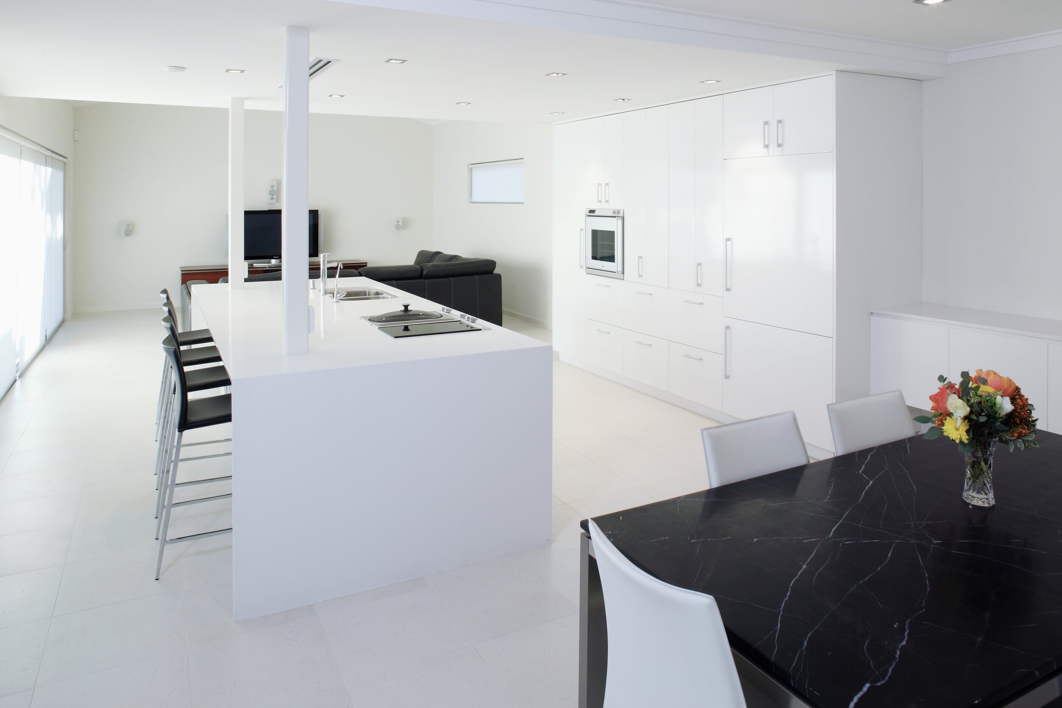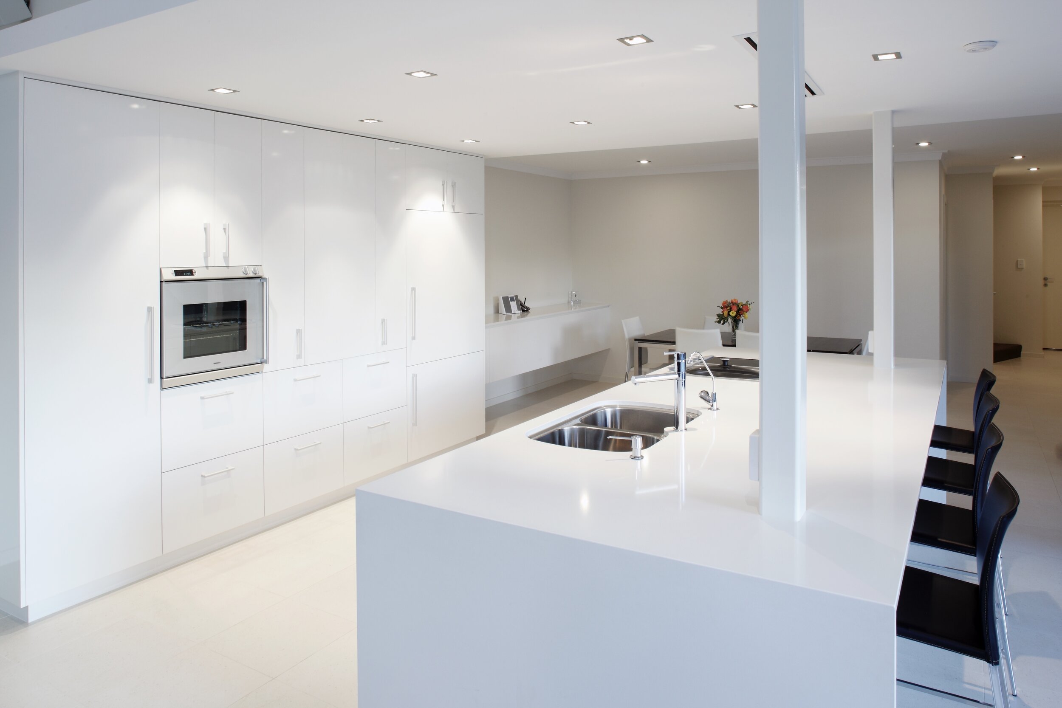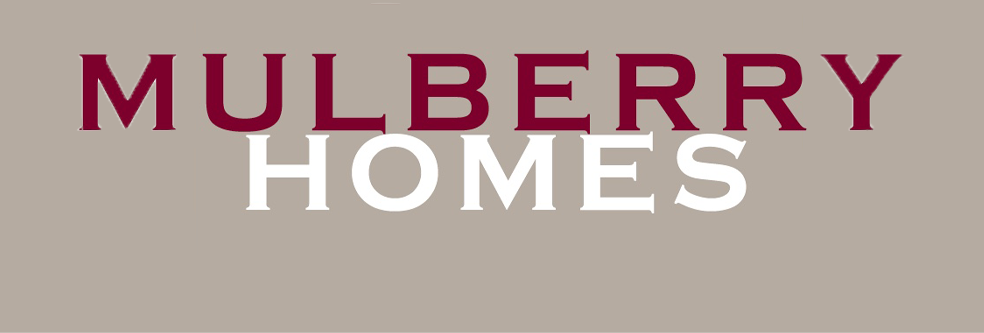Dalkeith House
The brief was to design and build a modern, crisp, clean line two-storey home from a 1970’s brown face brick monopitch tiled-roof house. Design was to make use of the structure/plan footprint of the existing house and maximise the open space garden area. The existing rear two–storey concrete structure was supported by steel beams and columns to achieve a large family, kitchen, meals area leading to new pool alfresco area.
